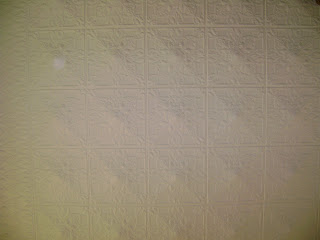
Most of the problems or puzzles that have presented themselves to me have been "amendable" This is one of the few true disappointments I have encountered.
This amazing ceiling had been painted but the MLS stated that it was, in fact, copper. I asked to have this fact verified before signing the contract and was assured that it was true. After months of construction - it was time to deal with the ceiling.

Because of the delicacy of the panels I chose a new process rather like sand-blasting, but using baking soda. Much kinder to the surface. Well...as you can see........the ceiling is tin.
It is still wonderful - but tin rusts - as it already had and so the guys pulled off the job. They didn't want to be responsible for enlarging the holes that were already there due to years of leaking roof.

I am sad - it was an honest mistake - but when I make a mistake , I take responsibility for it. Also, in addition to having a ceiling less that I had hoped - I have life long maintenance concerns.
But how do you sue a church ?
there's a lightening bolt with my name on it














































